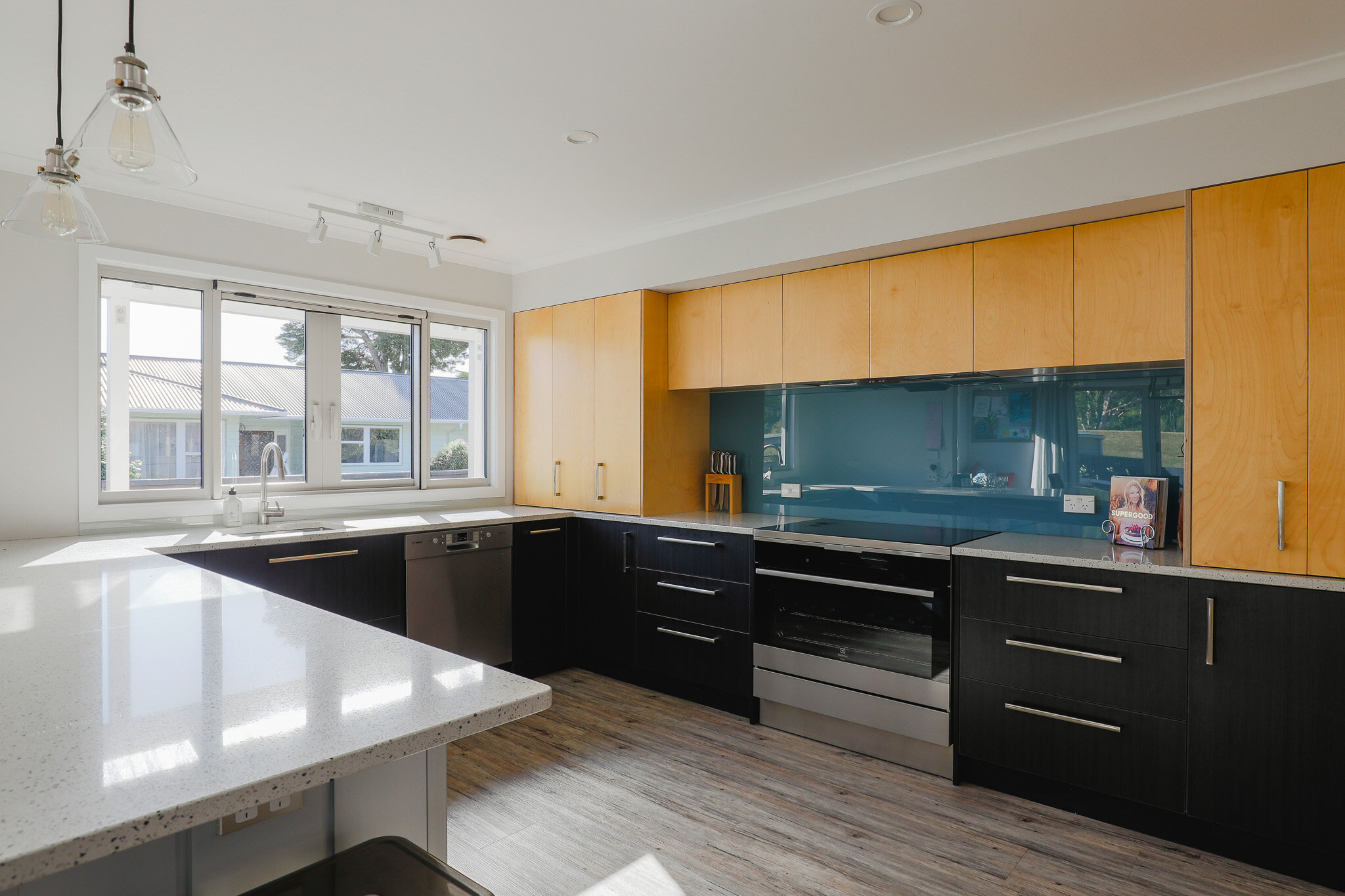
12 Patutu Grove
The upper level and ground-floor extension required a complete internal renovation and for the entire exterior to be reclad too – it was sheathed in high durability products to eliminate the need for painting. We incorporated an internal air tightness membrane and a mechanical ventilation heat recovery system to ensure this passive home could effectively manage moisture and recover heat.
Significant planning and ongoing management was required to ensure the hip-style timber-framed pergola (which incorporated acrylic clearlite sheet roofing over the deck) was symmetrical, weatherproof and in alignment with the corrugated roofing.
View case study video.
Watch our video below to learn more about the project, its unique challenges and how our capable team worked proficiently and creatively to problem-solve along the way. We’re chuffed with this one, and you’ll see why!










