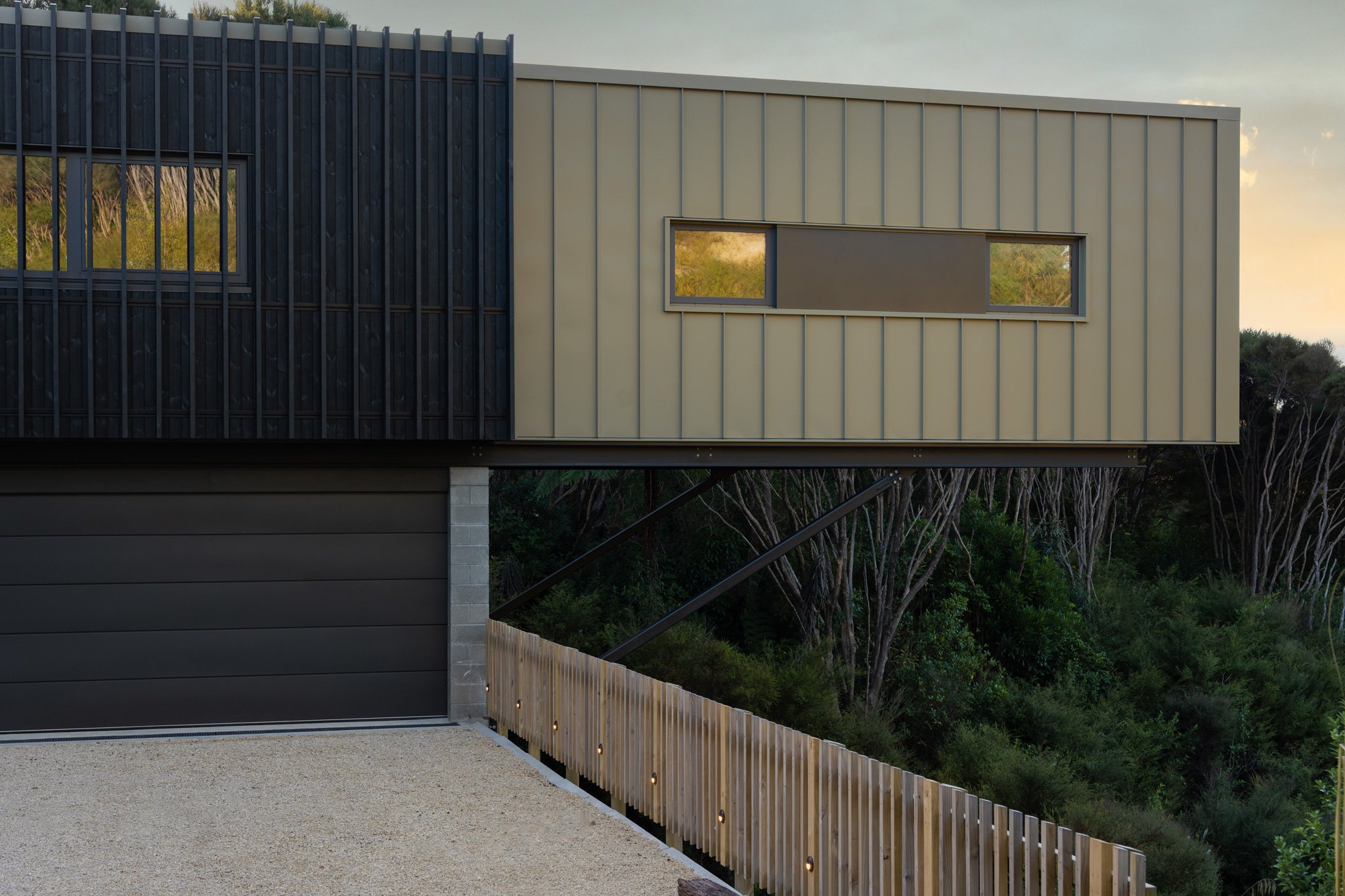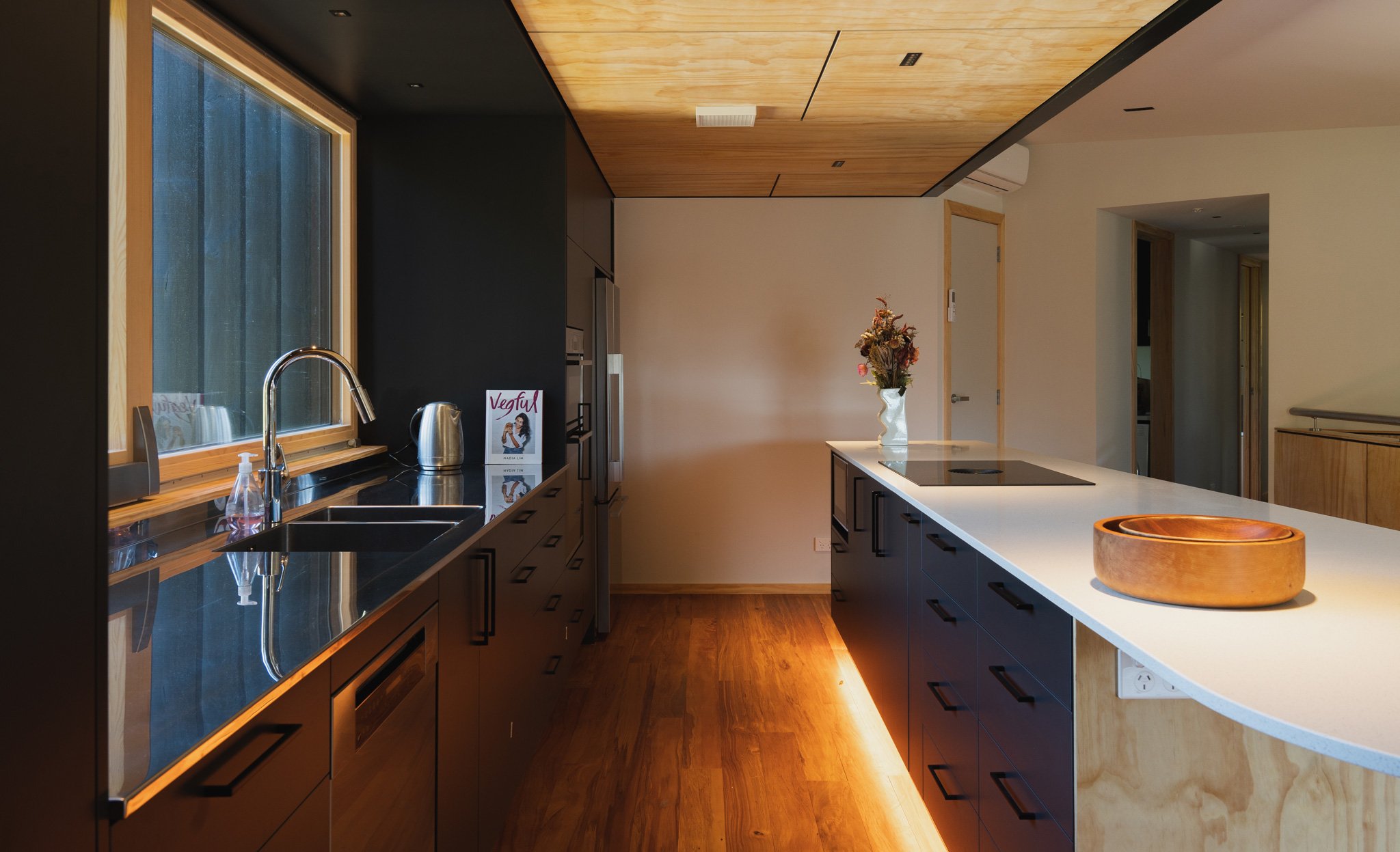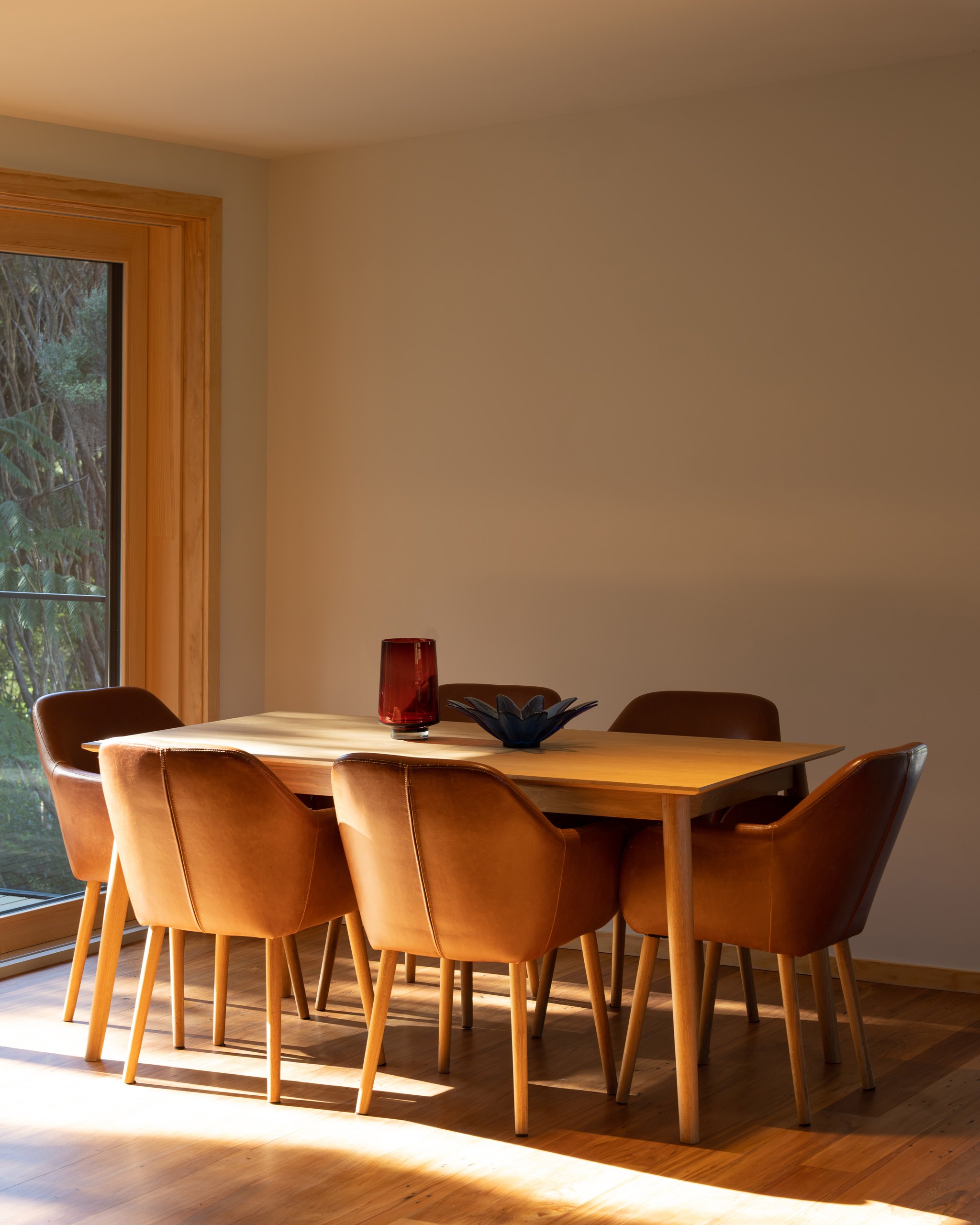Navigation
Drive
Nestled into the valley, against a stunning backdrop of native Kanuka trees and a natural waterway weaving through the property, lies Navigation Drive. Positioned amidst the narrow stretch of land, this house doesn't burrow into the terrain. Instead, it floats above, envisaged as a land yacht sailing through the tree tops.
We were immediately drawn in by the architect’s drawings — they were exciting, bold, and challenging — with an understated elegance that sits in harmony with the surrounding environment.
This passive house doesn't just meet the gold standard, it transcends it –offering a remarkable 70% reduction in air changes compared to standard passive homes, plus a further 90% energy efficiency edge over conventional New Zealand houses. This home is a testament to future living.
Redefining energy efficiency
Designed to perform to the ‘passive house’ energy efficiency standard, QualMax was brought in to guide the discussion from the outset, ensuring the project met the five key principles of a Passive House.
Continuous high-quality insulation
Airtight construction
High-performance joinery
Mechanical ventilation heat recovery
Thermal bridge-free construction
In turn, by eliminating the need for heating or cooling, passive houses are 90% more energy efficient than homes built to the current New Zealand building standard.
Utilising the depth of technical expertise within the team, QualMax adeptly navigated numerous site-specific hurdles, most notably the substantial foundation needed to support the steel 'wing' that dramatically overhangs the natural waterway below.
The house serves as a model of ultra-energy efficiency and thermal comfort.
Cutting-edge technology and techniques define its construction – European windows, mechanical ventilation to eliminate moisture and recover heat, and minute attention to detail, resulting in an extraordinarily airtight and stable environment.
A new standard in passive house design
At completion, Navigation Drive managed to not only meet but exceed the Passive House standard — measured using a blower door test, which evaluates the airtightness of a home.
Normal home standard: 0.5 - 1 air change per hour
Passive House standard: 0.6 air changes per hour
Navigation Drive: 0.18 air changes per hour
Although the site presented a number of challenges, QualMax proudly executed an innovative, graceful design that exceeded expectations and elevated the character of the property — working with natural elements, rather than against them.
Watch our project video.
Watch our video below to learn more about the project, its unique challenges and how our capable team worked proficiently and creatively to problem-solve along the way. We’re chuffed with this one, and you’ll see why!
Contact
Book a complimentary, in-person meeting with Ian to discuss how QualMax can achieve your dream home vision. No-obligation quotes provided.


















